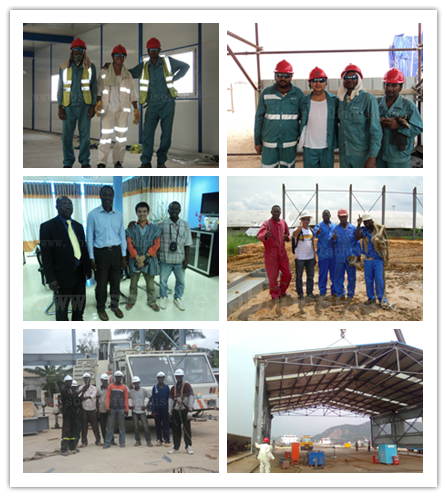制鋼結(jié)構(gòu)住宅.jpg)
Prefabricated steel housing
1.SBS STEEL STRUCTURE RESIDENTIAL
There are many successful cases in SBS steel structure design residential
2.The detail material for the steel structure
The steel structure material is included the H section,I section,Square tube,Circular Tube,Floor decking steel sheet,C section,Z section,Angle iron , Steelbar ,Steel plate .

H section steel
H type steel is an economic efficient section material with optimized cross section area allocation and more reasonable ratio of strength to weight. It is named because of its letter "H" cross section. Since its different parts are of orthogonal configuration, h-beam has advantage of good bending capacity, simple construction, cost saving and structure light weight etc., has been widely used.
H-beam is divided into:
The flange wide type (HW)
The flange middle type (HM)
The narrow flange type (HN)
Thin-wall h-beam type (HT)
H section steel pile type (HU)
C type steel
C steel was processed after hot rolling and cold bending. Its characteristics are: thin wall, light weight, good cross section performance, high strength (compared with the traditional steel) and can save 30% materials compared with the equivalent steel.
3.Product details
|
Product Name |
Prefabricated Steel Structure housing | |
|
Specification |
Foundation |
Concrete and Steel |
|
Support |
X or V types, angle steel or round tube | |
|
Surface |
Two layers and anti-rust paint | |
|
Color |
White, Grey, Blue, Green, etc | |
|
size |
Designed by your requirement | |
|
Advantages |
1. Stable Construction | |
|
Main component |
Base materials |
Cement and steel foundation bolts |
|
Main frame |
H beam (welded or hot rolled) | |
|
Material |
Q35B,Q345B | |
|
Purlin |
C purlin (C120-320) or Z Purlin (Z100-200) | |
|
Bracing |
Tie bar, lateral bracing, column bracing, knee bracing, etc | |
|
Bolt |
Normal bolt, high strength bolts, Galvanized bolt | |
|
Roof & wall |
Sandwich panel, steel corrugated sheet | |
|
Door |
Sliding door , rolling shutter | |
|
Window |
PVC window, aluminum-alloy Window | |
|
Accessories |
Skylight, ventilation, downpipe and galvanized gutter etc . | |
4.Description of steel structure building
1)Certification:SGS Standard,GHD Standard,ISO9001:2000
2)Steel structure design common norms are as follows:
"Cold-formed steel structure technical specifications" (GB50018-2002)
"Construction Quality Acceptance of Steel" (GB50205-2001)
"Technical Specification for welded steel structure" (JGJ81-2002, J218-2002)
"Technical Specification for Steel Structures of Tall Buildings" (JGJ99-98)
3)Commonly used steel grades and performance of steel
Carbon structural steel: Q195, Q215, Q235, Q255, Q275, etc.
High-strength low-alloy structural steel
Quality carbon structural steel and alloy structural steel
Special purpose steel
4) Wall & roof can be used by steel sheet, EPS sandwich panel, rock wool sandwich panel & PU sandwich panel.
5.Guidance installation
Shengbang Steel Structure Company can supply the guidance installation service.Usually steel structure building is a large installation engineering. If customers may need the professional technical engineer to supervise the installation on site overseas, the customer must to inform before 1 months from leave the China . But customer should coordinate with us for following aspects:
Customer should provide:
1) Translator or assistant on site.
2.)All costs raised including:
A. visa fee
B. Round trip flight ticket
C. Accident insurance for the supervisor during the period
D. Accommodation
E. Daily meals
F. Internet
G. Local traffic fee (if any)
3) The customer should pay the engineer with supervision fee, which can be negotiated and decided by both.
4)Customer has the responsibility to provide necessary security system to protect the supervisor, especially in some unrest countries.
There have some guidance installation picture:

Contact way
1)FOSHAN SHENGBANG STEEL STRUCTURE CO., LTD
2)Add:Pingtang Industrial Park, Shipeng Village, Shishan Town, Nanhai District,
3)Foshan, Guangdong Province, China
4)Tel:0086-757-63323396/0086-757-18900873268 Fax:0086-757-81196682
