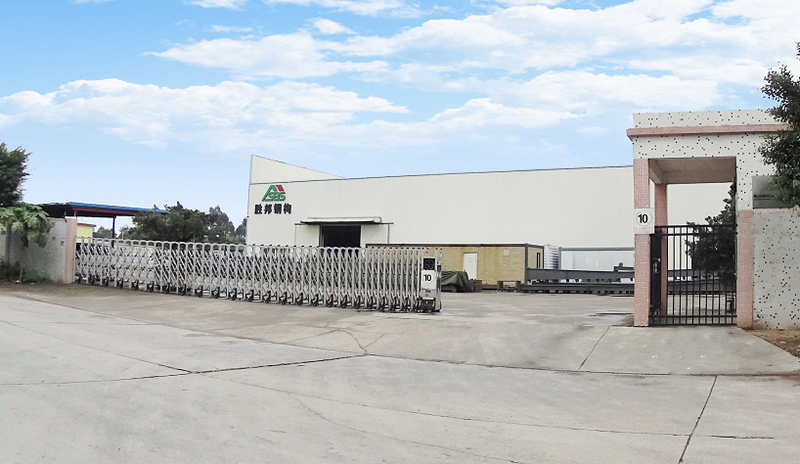構(gòu)奶牛場(chǎng)設(shè)計(jì).jpg)
Steel dairy Design
1.SBS STEEL STRUCTURE ANIMAL HUSBANDRY
Steel structure building is a new type of prefabricated steel structure barn. The main steel frame is formed by linking up H-section, Z-section and U-section steel components while roof and wall using a variety of panels. It meets the requirement for the sheep pan perfectly in terms of the strength. The load bearing parts are mainly steel structures, including steel columns, steel beams, steel structural basements, bracing systems for wall and roof. The Main Structure is usually made of Q345 Steel while the purlins and bracing system are made of Q235 Steel. They are the most common steel materials used for china steel structure workshop in China.
2.Steel structure panel materials
steel structure panel Material:including wall panel and roof panel
Sandwich plate core material material: EPS, rock wool, PU, glass wool
Sandwich board material thickness: 50 mm, 75 mm, 100 mm, 150 mm
Single color plate material thickness: 0.376 mm, 0.426 mm and 0.476 mm
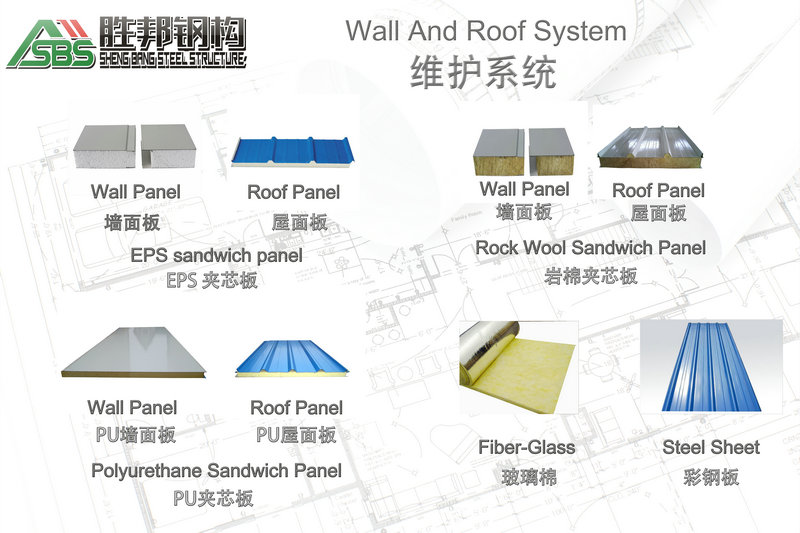
3、Product details
Main structure
Steel Welded H Section
Purlin
C Section Channel or Z Section Channel
Roof Cladding
Sandwich Panel or Corrugated Steel Sheet with Fiber Glass Wool Coil
Wall Cladding
Sandwich Panel or Corrugated Steel Sheet
Tie Rod
Circular Steel Tube
Brace
Round Bar
Column & Transverse Brace
Angle Steel or H Section Steel or Steel Pipe
Knee Brace
Angle Steel
Roof Gutter
Color Steel Sheet
Rainspout
PVC Pipe
Door
Sliding Sandwich Panel Door or Metal Door
Windows
PVC/Plastic Steel/Aluminum Alloy Window
Connecting
High Strength Bolts
Packing
Can be loaded into 40ft'GP/HQ/OT, or 20 ft'container.
Drawing
We can make the design and quotation according to your requirement or your drawing
4.Advantages:
1) Wide span: Single span or multiple spans, the max span clear distance is 36m, without middle column.
2) Low cost: Unit price range from USD35 to USD70/square meter FOB according to customer's request.
3) Fast construction and easy in installation.
4) Long service life: More than 50 years.
5) Environmental protection, stable structure, earthquake resistance, water proofing, and energy saving.
5.Design
Shengbang Steel Structure Co., Ltd. has professional designers who are able to R&D and various houses. Most of them have three years of working experience on steel structure design industry line. Our company adopts many advanced domestic and foreign design software to draw blueprint design, perspective view, construction drawing and detail drawing to meet requirements from different customers. At present, we have designed and produced plenty of foreign steel structure projects successfully and won high praise from overseas customers.
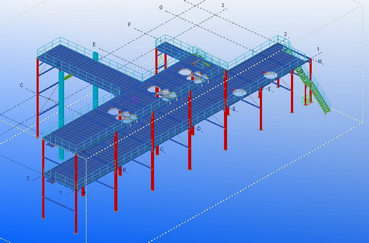
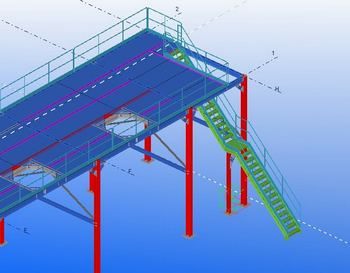
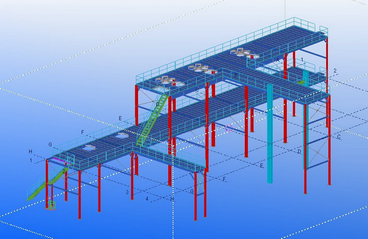
6.Guidance installation
Shengbang Steel Structure Company can supply the guidance installation service.Usually steel structure building is a large installation engineering. If customers may need the professional technical engineer to supervise the installation on site overseas, the customer must to inform before 1 months from leave the China . But customer should coordinate with us for following aspects:
Customer should provide:
1) Translator or assistant on site.
2) All costs raised including:
A. visa fee
B. Round trip flight ticket
C. Accident insurance for the supervisor during the period
D. Accommodation
E. Daily meals
F. Internet
G. Local traffic fee (if any)
3) The customer should pay the engineer with supervision fee, which can be negotiated and decided by both.
4)Customer has the responsibility to provide necessary security system to protect the supervisor, especially in some unrest countries.
There have some guidance installation picture:
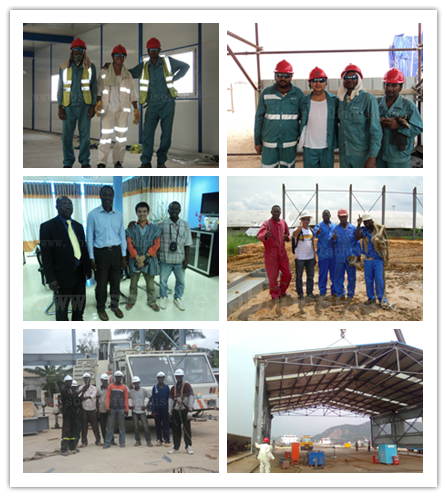
Contact way
1)FOSHAN SHENGBANG STEEL STRUCTURE CO., LTD
2)Add:Pingtang Industrial Park, Shipeng Village, Shishan Town, Nanhai District,
3)Foshan, Guangdong Province, China
4)Tel:0086-757-63323396/0086-757-18900873268 Fax:0086-757-81196682
