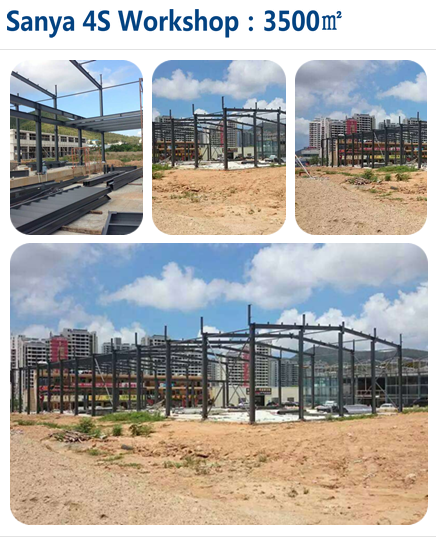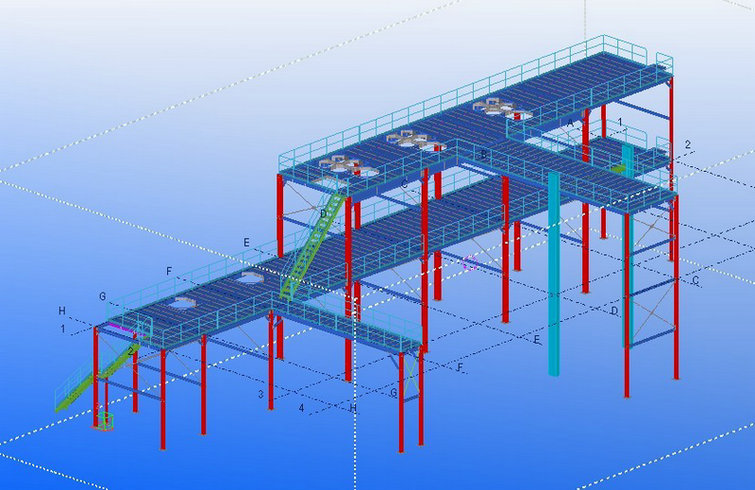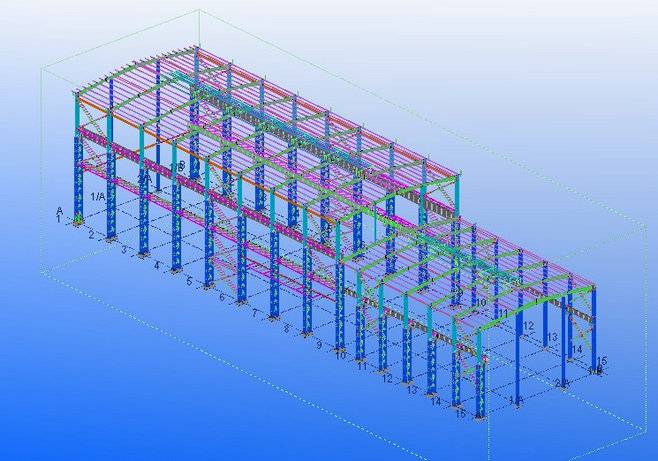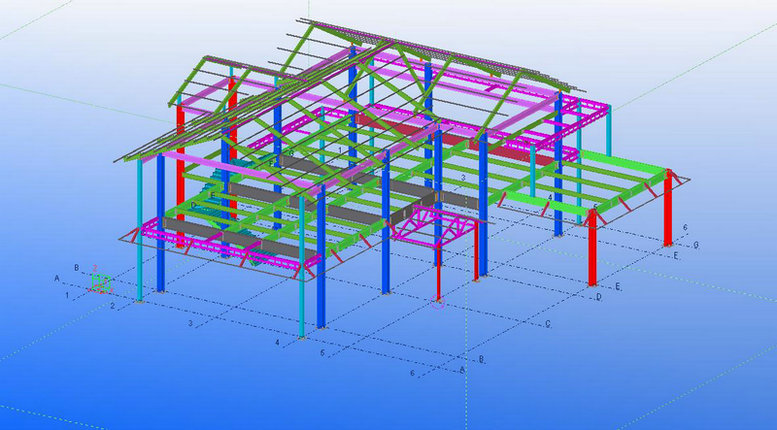
Prefabricated steel plant
1.Engineering cases:

2.Steel structure workshop
Steel structure workshop is mainly refers to the main bearing component is composed of steel. Including the steel columns, steel beam, steel structure, steel roof truss (of course the span of plant is bigger, basic is the prefabricated steel structure truss now), steel roof, pay attention to the wall of the steel structure maintenance also can use brick wall.
3.Quotation will be made against customer's provided information below:
| Item Name | Steel structure building |
| Size | Length, Width, Roof height and Eave Height |
| Roof and Wall | PU, EPS, Rock Wool sandwich panel |
| Door and Window | PVC or Aluminum Alloy |
| Column and Beam | Hot rolled H section , I section or Galvanized |
| Purlin | C-Section and Z-section |
| Surface | 2 primer and 1 finished paint |
| Local Climate | 1. Wind speed 2. Rain load 3. Snow load 4. Earthquake grade if any, etc. |
| Crane parameter | If need crane beam, parameter is in need. |
| Drawing | 1. Quote as clients' drawing 2. Design as per clients' requests. |
| Package | In container or as per requests. |
| Load in |
20 ft', 40 ft' GP, /HQ/OT container |
4.Design capability
Shengbang Steel Structure Co., Ltd. has professional designers who are able to R&D and various houses. Most of them have three years of working experience on steel structure design industry line. Our company adopts many advanced domestic and foreign design software to draw blueprint design, perspective view, construction drawing and detail drawing to meet requirements from different customers. At present, we have designed and produced plenty of foreign steel structure projects successfully and won high praise from overseas customers.



5.Contact way
1)FOSHAN SHENGBANG STEEL STRUCTURE CO., LTD
2)Add:Pingtang Industrial Park, Shipeng Village, Shishan Town, Nanhai District,
3)Foshan, Guangdong Province, China
4)Tel:0086-757-63323396/0086-757-18900873268 Fax:0086-757-81196682
