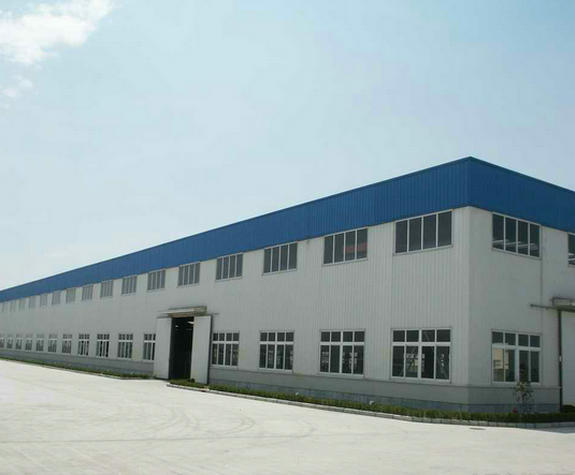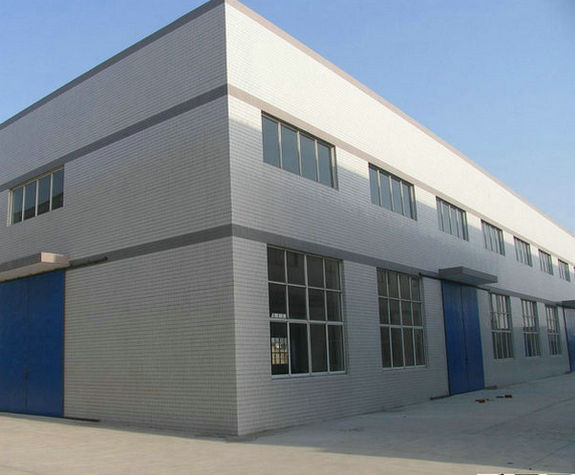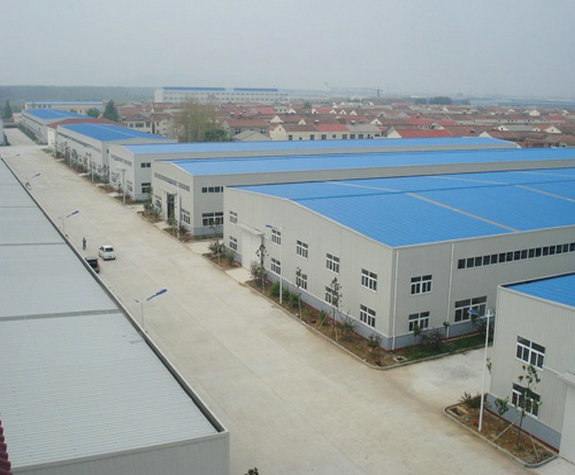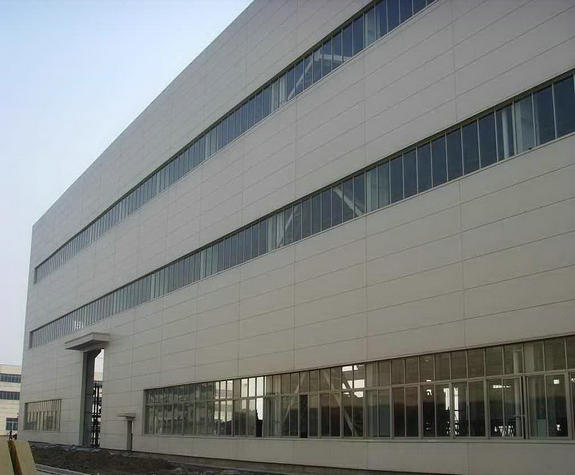With the rapid development of the country’s economy, steel structures have played a pivotal role in the field of construction and are playing an increasingly important role. Whether in industrial or civil construction, steel structures are rapidly occupying more and more areas with their outstanding characteristics. Broad market. However, in the design, according to its characteristics, can the steel structure play a better role.

Thermal insulation and fire prevention of steel
Steel has high thermal conductivity, its thermal conductivity is 50w (m.℃). When heated to above 100℃, its tensile strength will decrease and plasticity will increase; when the temperature reaches 250℃, the tensile strength of steel will decrease. Slightly increased, but the plasticity is reduced, blue brittleness appears; when the temperature reaches 500 ℃, the strength of the steel drops to a very low level, which will cause the steel structure to collapse. Therefore, when the ambient temperature of the steel structure reaches above 150℃, it must be designed for heat insulation and fire protection.

Roof support system and roof design
The layout of the roof support system should be determined according to the factory span, height, column network layout, roof structure form, crane tonnage, and seismic fortification intensity of the area. For factories with roof truss spacing not less than 12m, or factories with extra-heavy bridge cranes or factories with larger vibration equipment, longitudinal horizontal supports should be installed. At present, there are two commonly used methods of steel structure roofing: ①Rigid roof: double-layer color profiled steel plate with insulation cotton; ②Composite flexible roof: roofing color steel plate inner panel, gas barrier layer, insulation layer, membrane waterproof Layer composition.

Setting of temperature expansion joint
Temperature changes will cause the deformation of the steel structure factory and cause the structure to produce temperature stress. When the factory has a large plane scale, in order to avoid large temperature stress, temperature expansion joints should be installed in the vertical and horizontal directions of the factory. The length of the section can be According to the steel structure specification. Temperature expansion joints are generally treated with a double column method. For longitudinal temperature expansion joints, rolling bearings can be set at the roof truss supports.

Facade design
Light steel structure buildings mainly have the following four characteristics: scale, line, color, and change.The facade of the steel structure factory is mainly determined by the process layout. Under the requirements of the process, the facade is concise and magnificent, while the nodes are as simple and unified as possible. The colored profiled steel plate makes the light steel factory's buildings light and colorful, which is obviously better than the heavy and single traditional reinforced concrete structure. Jumping colors and cool colors are often used in the design of light steel plants, focusing on the main entrances and exits, outer gutters, and side flooding, which not only reflects the magnificence of the modern factory, but also enriches the facade effect.
In short, the design of steel structure factories should be designed according to their characteristics. The building structure should be designed according to its characteristics, so that the design is safe, reliable, economical, reasonable and beautiful.